1021 Garnett Place
Extra large, 4-floor Victorian house with 6 bedrooms + 1 study room, 5 bathrooms, 2 kitchens and lots of recreation room – spacious living room on main level and TV room in basement. There is washer/dryer (not coin-op); one outdoor parking space; 2 complete kitchens and private backyard.
12-month lease starts beginning of September.
RENTED for 2025-26
No Smoking and No pets please
Security Deposit is 1-1/2 monthly Rent Due at Lease Signing
Non-refundable Application Fee is $50, per Tenant
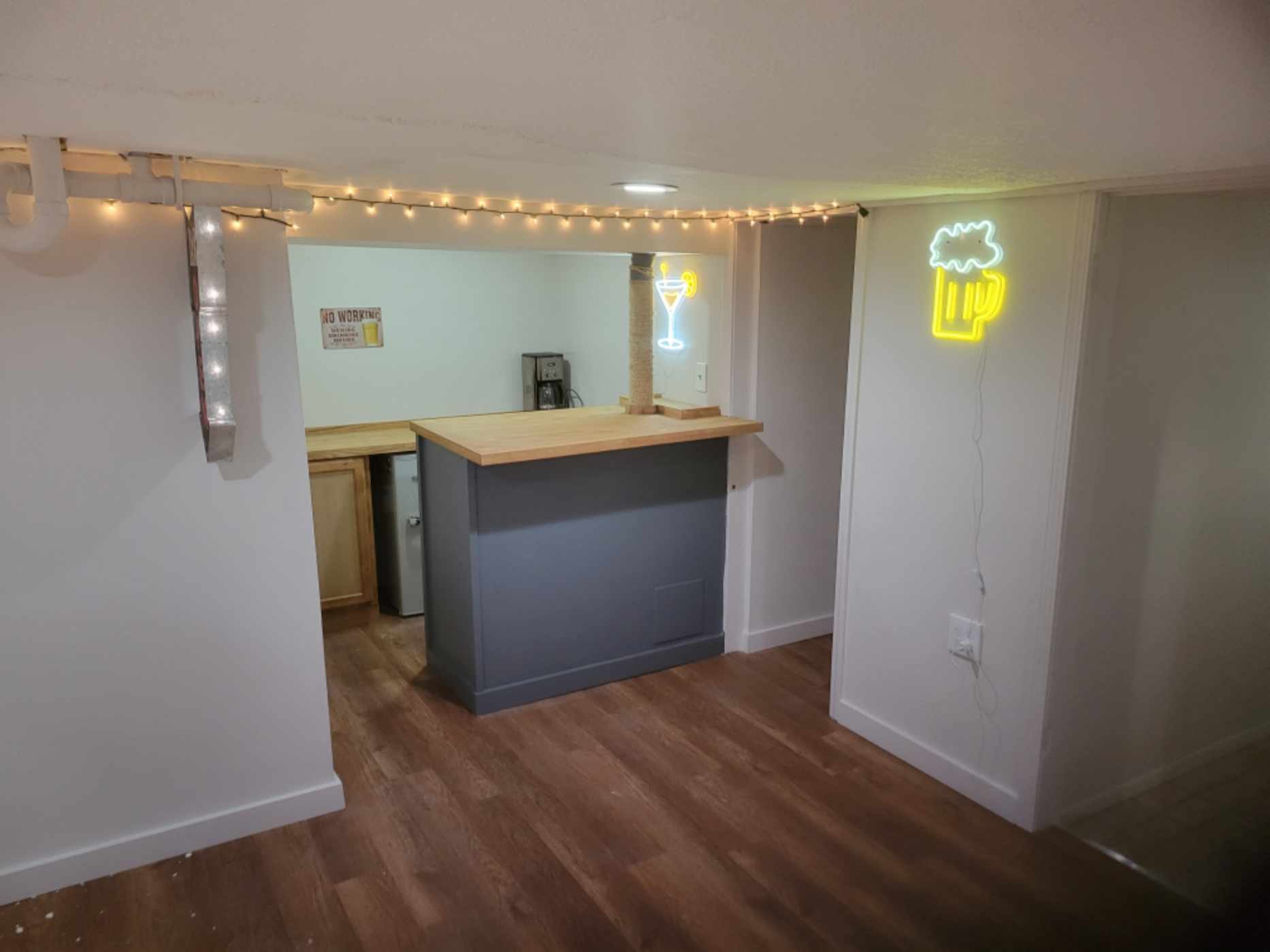
Newly Updated Basement Rec Room

Back Stairway

First Floor Hall Bathroom

Second Floor Bathroom

East Bedroom on Second Floor

First Floor Kitchen

Second Floor South Bedroom

Third Floor Living Room
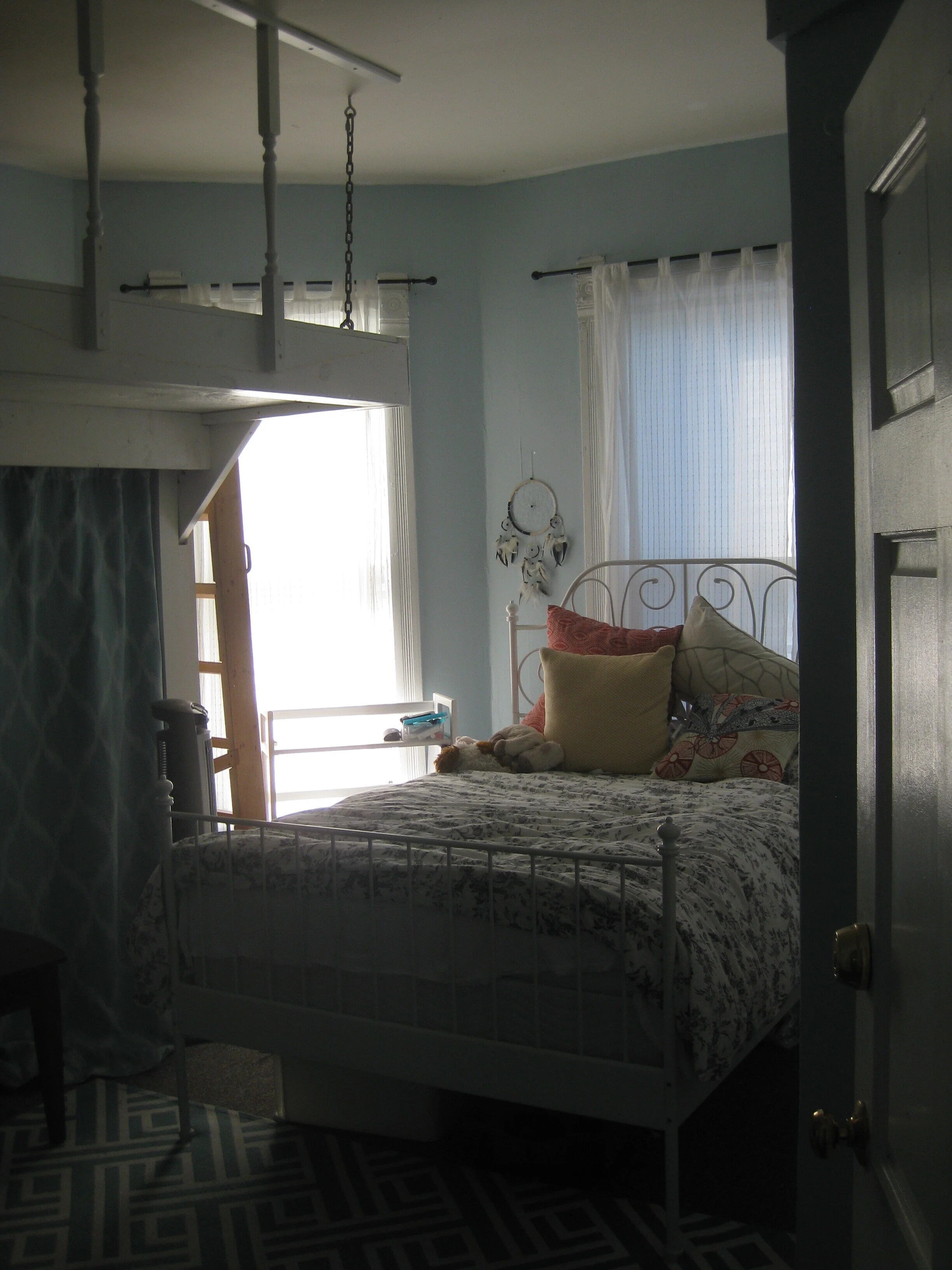
First Floor Bedroom with Loft and En Suite Bathroom

Third Floor Bathroom
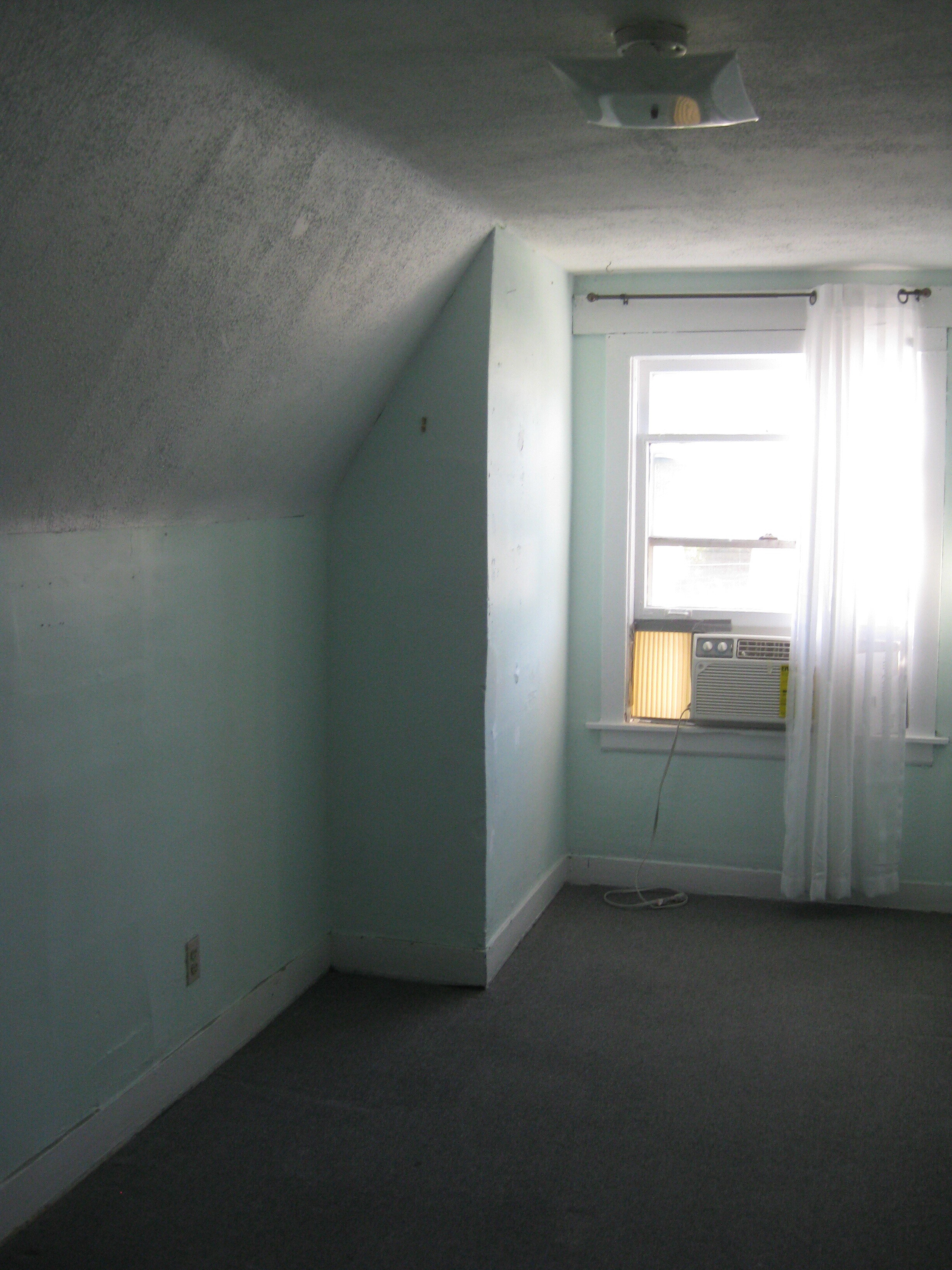
Third Floor South Bedroom

Third Floor West Bedroom

Third Floor Kitchenette

First Floor Bedroom with loft

Southern Bedroom on Second Floor

Second Floor South Bedroom

West Bedroom on Second Floor

First Floor Kitchen

Third Floor Hall with View into South Bedroom

Basement Rec Room (or Storage)

Basement Rec Room

Basement Rec Room or Storage

Basement Full Bath

Basement Full Bath

Basement Full Bath

Laundry Room in Basement

Laundry

Laundry

Storage in Basement

Basement Storage and Rear Door

Basement Stairwell

Stairway into Basement

Walkway on West Side of the House

Rear of House

Backyard

Backyard with one parking Space

Backyard View from Back Door

First Floor Kitchen

First Floor Kitchen

Pantry in First Floor Kitchen

First Floor Kitchen

First Floor Kitchen

First Floor Dining Room, Entry, Stairs Up

First Floor Bath
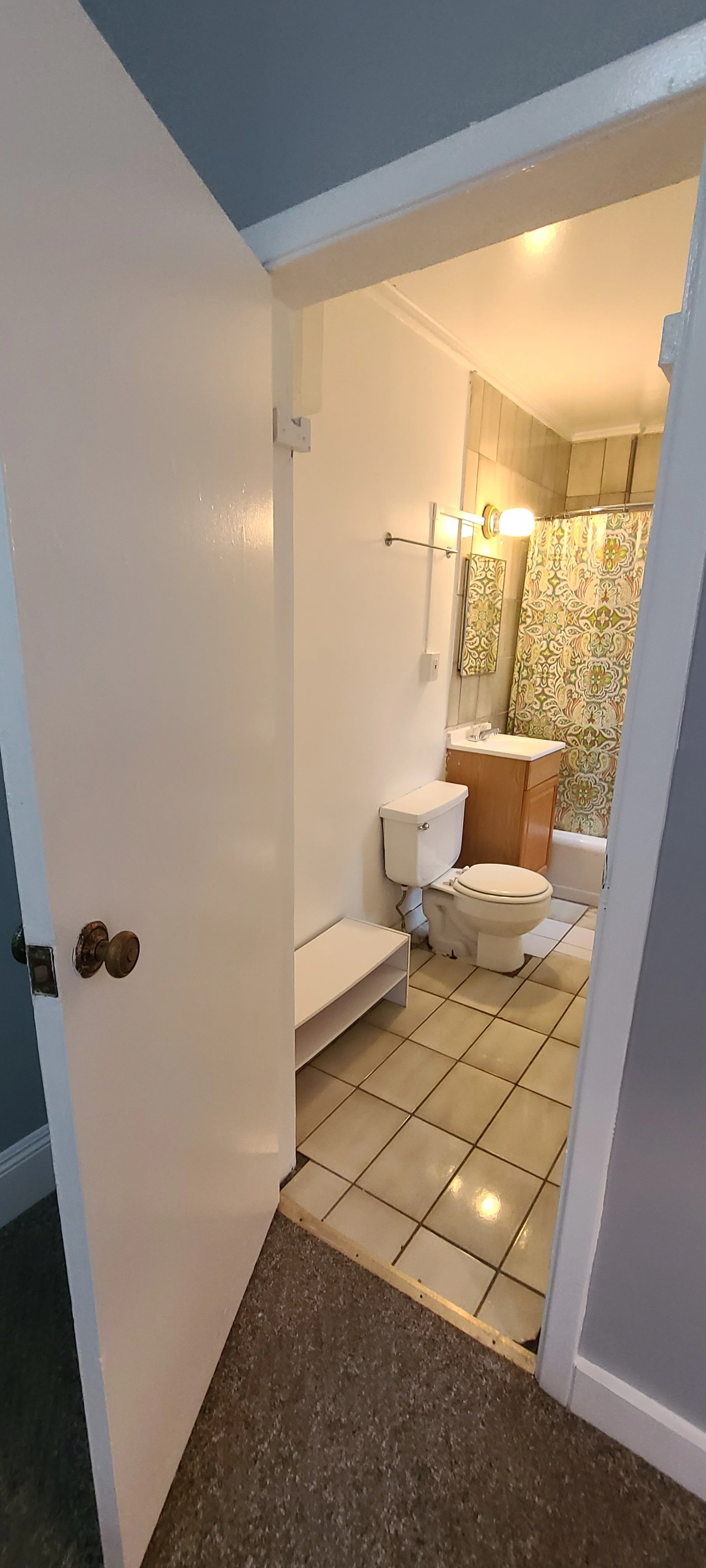
First Floor Bath

First Floor Living Room

First Floor Living Room

Desk in First Floor Bedroom

First Floor Bedroom with Loft

En Suite Bathroom in First Floor Bedroom

En Suite Bathroom in First Floor Bedroom

First Floor Bedroom

First Floor Bedroom

First Floor Bedroom

Dining Room with View into Living Room

Dining Room with View into Living Room

Stairway Up

Front Entry and Dining Room

Spacious Southern Bedroom on Second Floor

Second Floor South Bedroom

Second Floor Southern Bedroom

South Bedroom on Second Floor

South Bedroom on Second Floor

South Bedroom on Second Floor

South Bedroom on Second Floor

West Bedroom on Second Floor

West Bedroom on Second Floor

West Bedroom on Second Floor

East Bedroom on Second Floor

East Bedroom on Second Floor

Stairway from Second Floor to First Floor

Bathroom on Second Floor

Bathroom on Second Floor

Bathroom on Second Floor

East (Middle) Bedroom on Second Floor

East (Middle) Bedroom on Second Floor
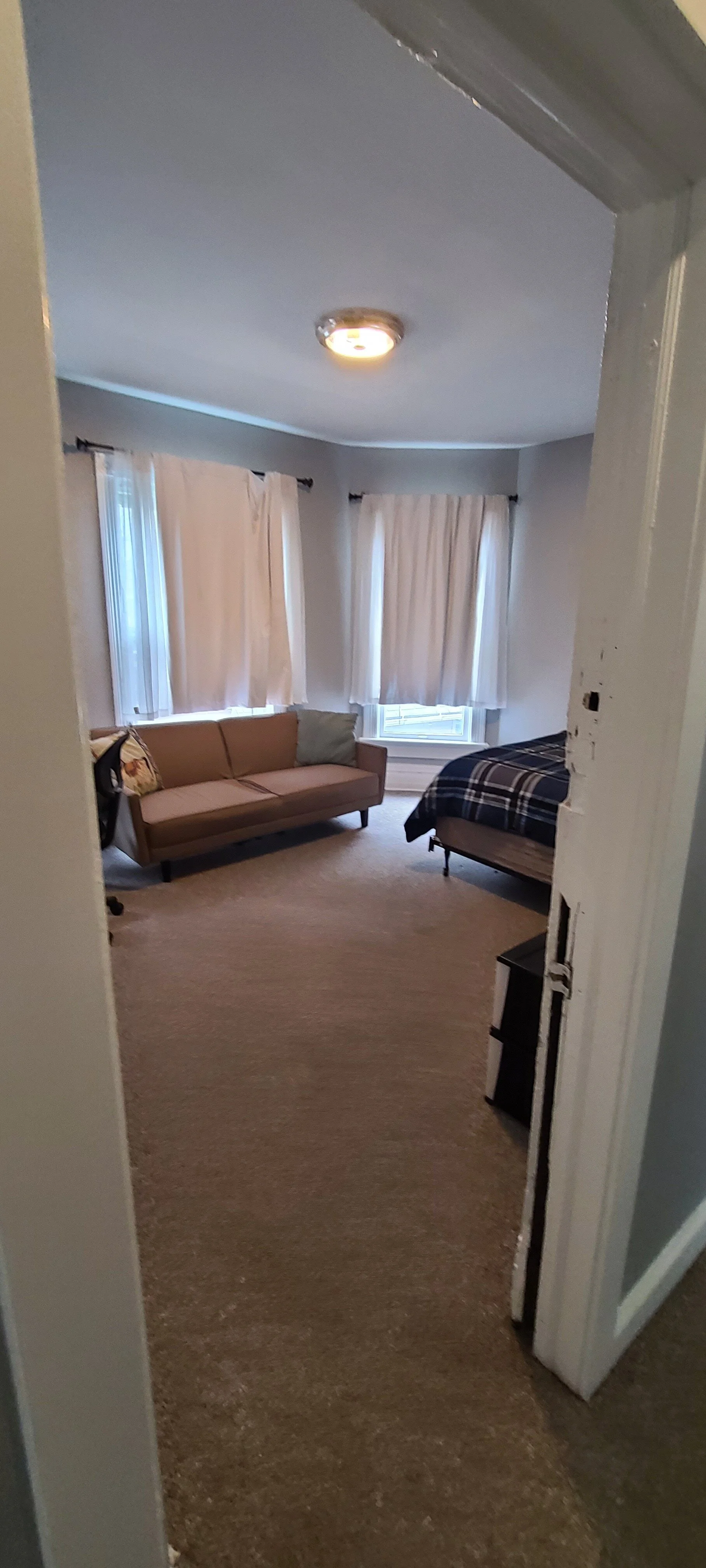
East (Middle) Bedroom on Second Floor

Hallway on Second Floor

North Guest Bedroom (Small) on Second Floor
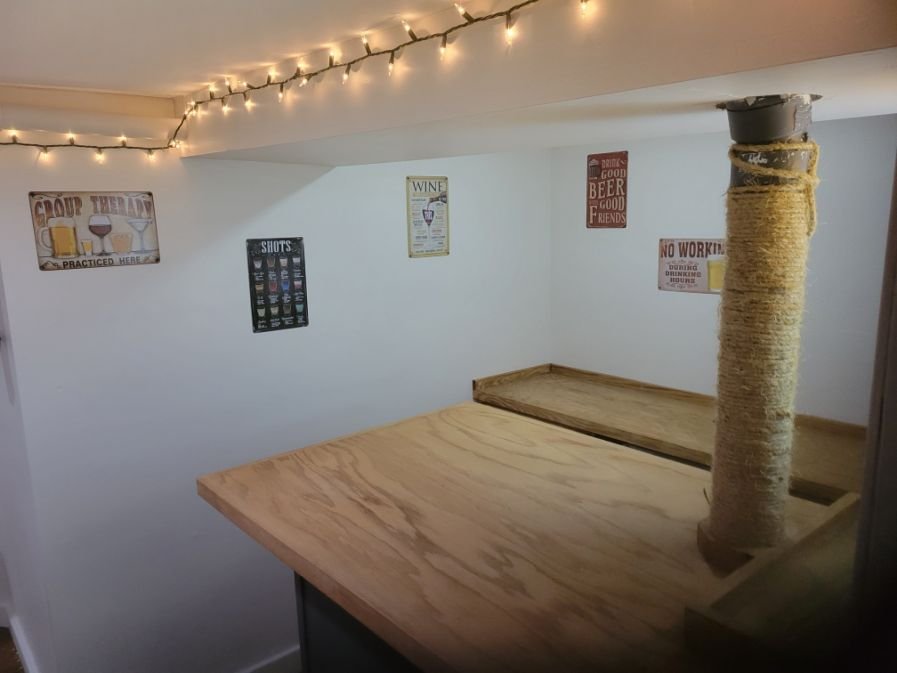

North Guest Bedroom (Small) on Second Floor

North Guest Bedroom (Small) on Second Floor

Stairs up to Third Floor

Stairs up to Third Floor

Third Floor

Third Floor Bathroom

Third Floor Bathroom

Third Floor - From Kitchen into Bathroom

Third Floor Kitchenette

Third Floor Kitchenette

Third Floor Kitchenette

Third Floor Kitchenette

View From Third Floor onto Backyard and Parking Area

View From Third Floor onto Backyard and Parking Area

View From Third Floor

Rear Exterior Stairwell

Rear Exterior Stairwell

Rear Exterior Stairwell

Third Floor Kitchenette

Third Floor Living Room

West Bedroom on Third Floor

West Bedroom on Third Floor

West Bedroom on Third Floor

Kitchenette on Third Floor

Third Floor Living Room

Third Floor Living Room

Third Floor Living Room

South Bedroom on Third Floor

South Bedroom on Third Floor

South Bedroom on Third Floor

